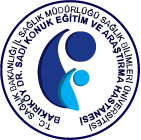ABSTRACT
The care of high risk infant begins in the delivery room. The delivery rooms should be designed to provide air temperature of 22-26°C. Space for infant resuscitation and stabilization should be provided within operative-nonoperative delivery rooms as well as for short term observation for early postnatal hours within delivery rooms. Design strategies to achieve program goals and objectives should address the medical, developmental, educational and social needs of infants, families and staff. The NICU should be in close to the delivery rooms. The NICU should be designed to provide an air temperature of 22-26°C and relative humidity of %30-60. Each infant space should be contain 11,2-14 m2. At each infant bed should be 3 outlets for air, oxygen, vacuum with minimum 20 electrical outlets. A minimum of six air changes per hour is required, with a minimum of two changes being outside air. Air should be filtrated minimum of 90%. An airborne infection isolation room should be available for NICU infants. Ventilation systems for isolation rooms should be engineered to have negative air pressure with air 100% exhausted to the outside. Hand washing areas should be easy to use and available. Ambient lighting levels in infant spaces should be adjustable through a range of at least 10 to no more than 600 lux, as measured at each bedside. The combination of continuous background sound and operational sound should not exceed an hourly Leq of 45db and an 2 hourly L10 of 50 db in the NICU. Family lounge area, lactation room, laundry room, staff support space should be immediately adjacent to the NICU.



